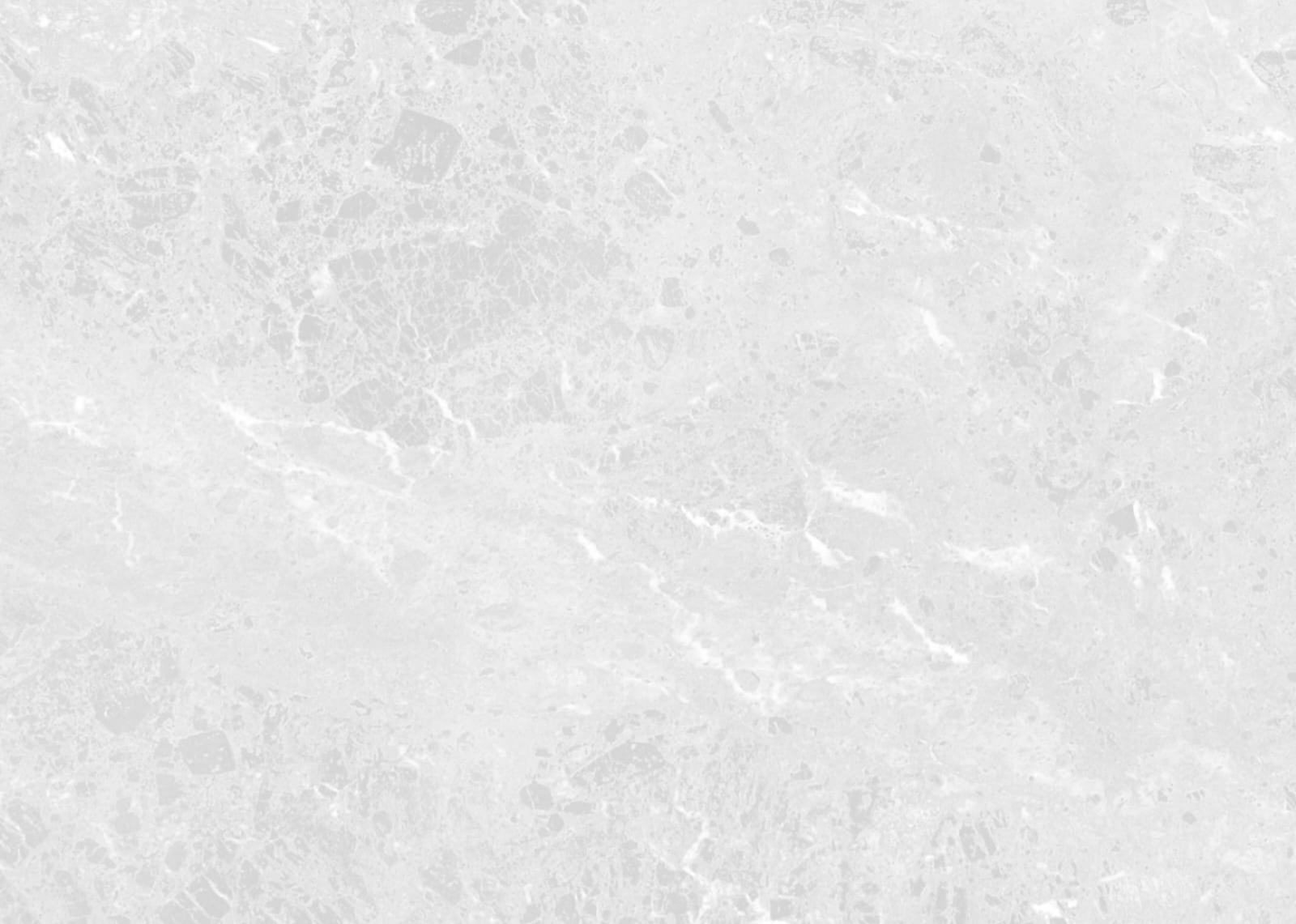Our Process
Want to know our process. Here's how we work!
loading

Want to know our process. Here's how we work!
During the initial brief stage we take the time to learn about how the client wishes to use the property, their personal style, and lifestyle. We build a picture of the project through a site visit or floor plans and photographs as well as ensuring that we understand all factors such as time scale, budget, and any structural requirements.
After taking the detailed brief we will present the concept designs , consisting of floor plans and elevations illustrating the proposed furniture layouts and any structural changes that may be required. We also present mood board presentations containing samples of all the proposed fabrics and finishes as well as imagery of suggested furniture and joinery concepts.
Having approved all of the concept designs we progress to the design development and detail design stage. All final bespoke furniture, joinery and interior architecture drawings will be presented, along with all final finishes artwork and accessories for clients to approve. At this stage we will also present a fully itemised breakdown of costs.
"I realized then that I understood how all the elements of a home should fit and work together. I could just see it — I knew where a door should go, how a wall should be placed."
CEO & Founder, Snita Interiors
Feel free to ask us any questions you have. We will be happy to answer you.